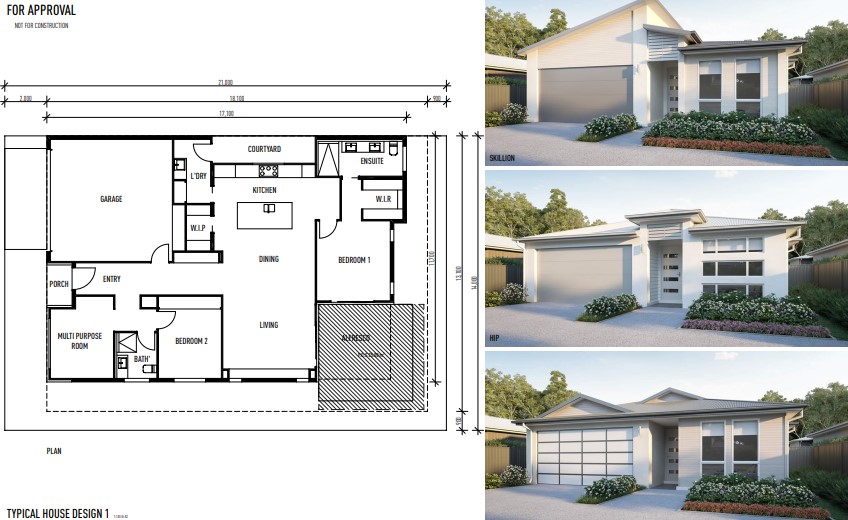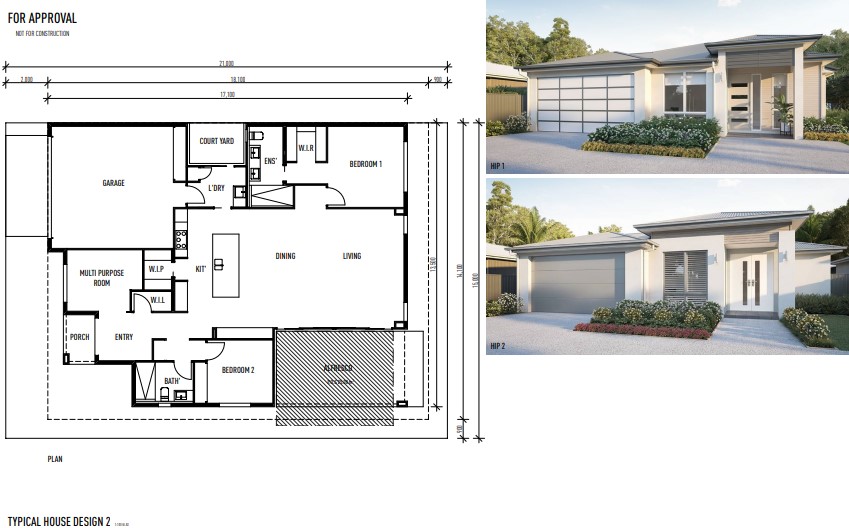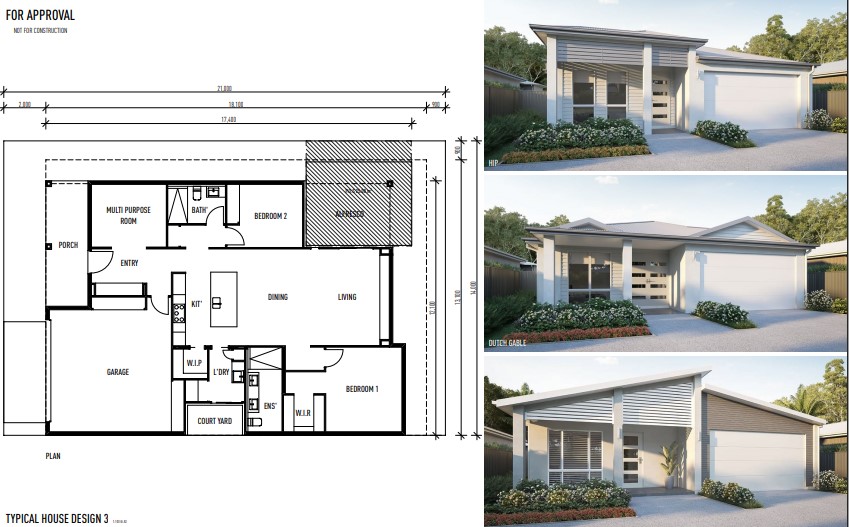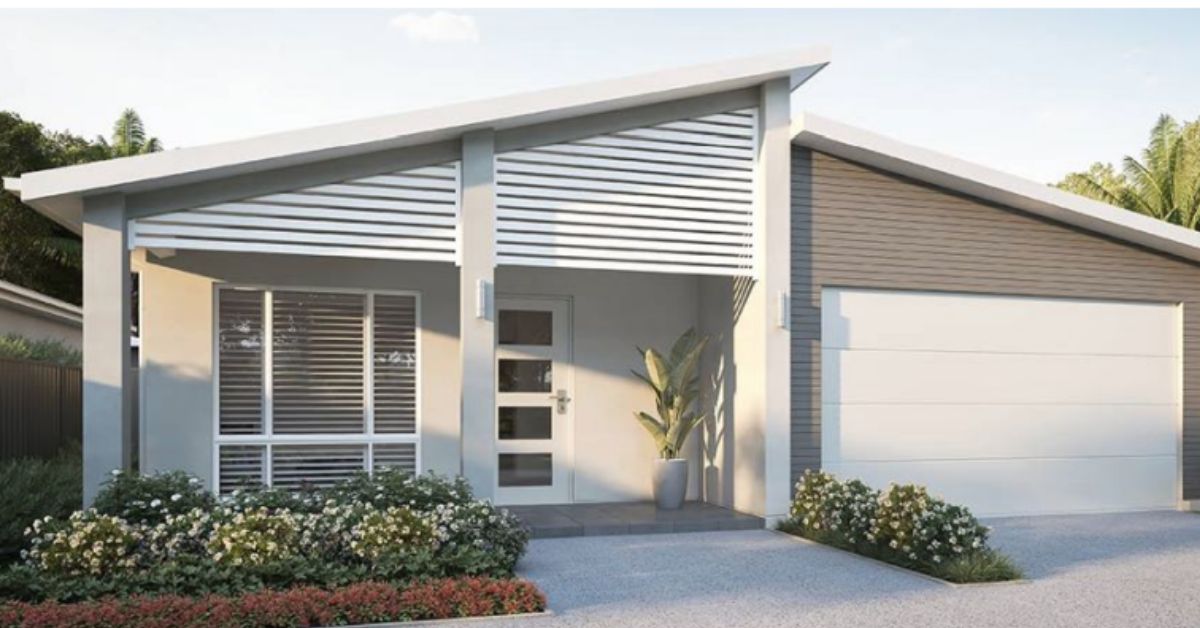Did you know that an over-50s retirement village complete with an extensive range of luxurious facilities has been proposed, to be built on Atherton Road in Caboolture?
GTH Project No. 4 Pty Ltd recently lodged a development application for an over-50s lifestyle resort at 38 Atherton Road in Caboolture to be constructed in seven stages. The subject site, which currently has no existing building or structure, is described as largely irregular in shape and has a frontage and access to Atherton Road of about 20 metres.

The proposed development will have a net residential density of approximately 25 dwellings per hectare or 400 dwellings plus a manager’s unit. Each of the dwellings is designed to accommodate a maximum of two people.

The retirement village will provide a range of community facilities including a Summer House which will be delivered in Stage 1. It will serve as a lifestyle hub for its residents and will feature a heated indoor swimming pool, a covered championship-grade bowling green and ten-pin bowling alley, a cinema, a library, and a bar and cafe.
The Resident’s Clubhouse, meanwhile, will be delivered in Stage 2. The luxury facility will include a pool house, a club room, a resort-style pool, outdoor entertainment and dining, among other ancillary recreational uses.

Also included in the plans is a pedestrian walkway, a dog run area and pickleball area, a private open space in each home in the form of an al fresco dining, and a rear courtyard area. The rest of the proposed homes will be delivered over the next 5 stages
Access to the site is proposed from Atherton Road with an emergency exit that links to Semple Lane.
“Over the longer term, based on the current penetration rate of the catchment area (16.0%) ~9,556 persons demand for retirement village/manufactured home park places. Based on current and proposed developments within the catchment area, this indicates a long-term undersupply of approximately 4,038 retirement living/manufactured home park places by 2041, “ the Economic Need Assessment report prepared by Location IQ states.
“This undersupply could be brought into equilibrium through the development of either 3,106 independent living units or 2,524 manufactured homes, based on current dwelling sizes of 1.3 persons and 1.6 persons, respectively.
“This would indicate that there is demand for a retirement facility of at least 400 dwellings at the subject site, with a development of this size representing less than 15% of the growth in demand for persons who would be accommodated within retirement facilities over the period to 2041.”
The proposed development will allow each dwelling unit to accommodate a double garage and an additional 116 visitor spaces across the retirement village. A minibus service for residents and 47 RV parking spaces are also provided.
Published 6-February-2023












